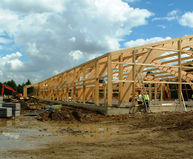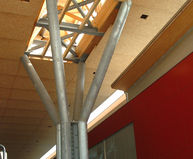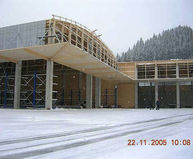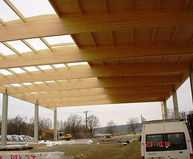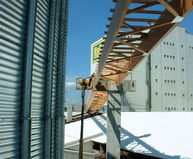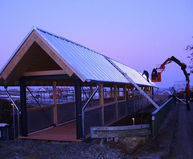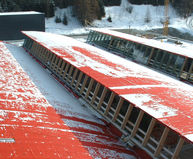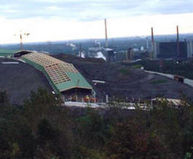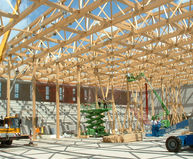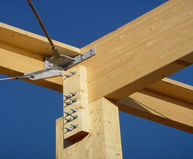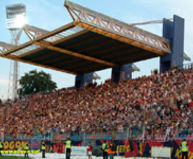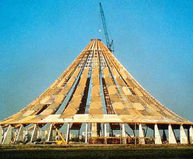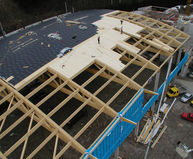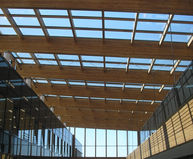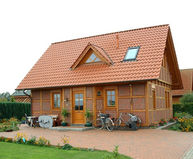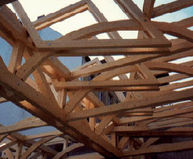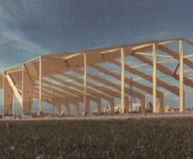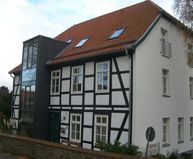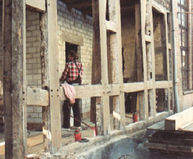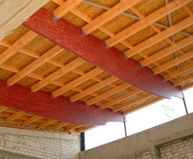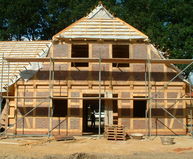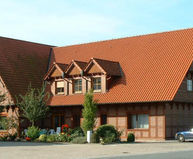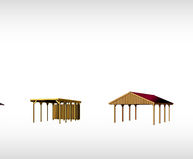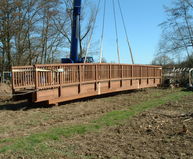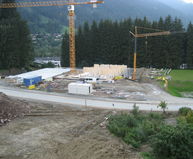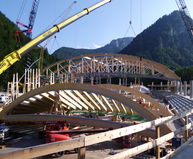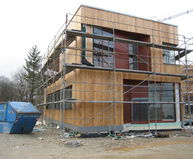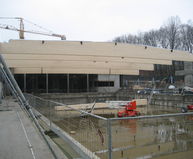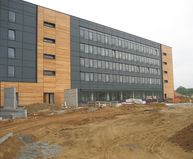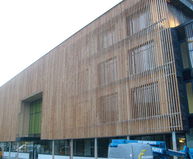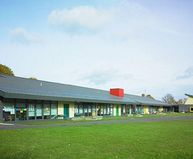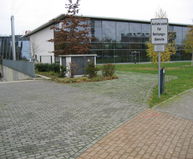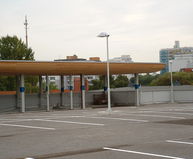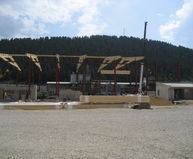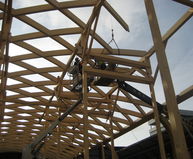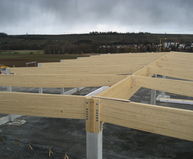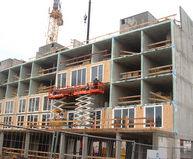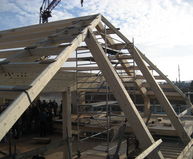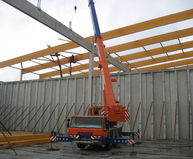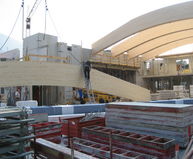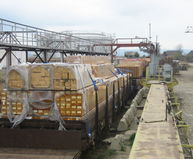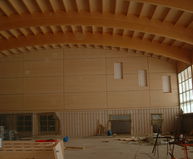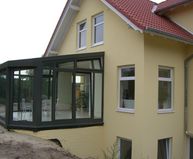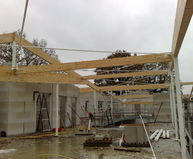WHB Wehmeyer
Project Overview
Lawn Tennis Club Letchworth
Ice Arena Kufstein
The entire roof structure is supported by 4 fanned out steel supports. Two steel supports hold up on...
Stokesley Managed Workspace
A unique feature of this project is the roof structure made of timber materials suspended between th...
Storehouse Kalwang
Storehouse Trhanov
Transportbrücke Hamburg
Holzbrücke in Heilbronn
Produktionshalle Matrei
Production hall measuring 6,600 square metres constructed using laminated timber girder with steel s...
Indoor Ski Hall in Bottrop
Ice Hall in Ravensburg
Universo Tillburg
Factory shop covering 26,000 square meteres constructed using laminated timber girders and trusses a...
Football Stadium in Stettin / Poland
The stadium roof consists of long truss girders made of timber and steel, which cantilever a distanc...
Abfallsortieranlage Wien
The pavilion roof construction dates back to 1979 and at a height of 70 metres was Europe’s highest ...
Ice Hall in Kitzbühel
The supporting structure consists of fixed reinforced concrete supports on top of which arched truss...
Hafenhaus Skandinavienkai Lübeck
Einfamilienwohnhaus in Lembruch
Complete support structure made of laminated larch and spruce beams. Infills with brick tiles, low e...
Sanierung Altes Pfarrhaus in Wehdem
Fachwerkhaus Alte Muenze
Professional renovation of the "Alte Münze" half-timbered house.
Gesamtschule Barsbüttel
Fachwerk Bergen
Unser Wohn- und Bürogebäude
Carports
Design your carport to suit your wishes and requirements. We offer carports of all sizes: single car...
Brücke Gensingen
Structure: Westruper Holz- u. Ing.-Bau Wehmeyer GmbH & Co. KG. This pedestrian and cyclist bridge i...
Ferienhaus Kitzbühel
Structure: Girders, joints The two three storey 17 metre wide and 27 metre long holiday homes were ...
Eisschnelllaufhalle Inzell
Timber frame structure: Grossmann Bau GmbH. Construction of the 82 metre wide and 195 metre long fr...
Jugendheim Oberschleißheim
Structure: Grossmann Bau GmbH. The youth centre consists of 4 buildings. a) Main house: The floor ...
Hafenhaus Travemünde
Bürogebäude Fügen
Structure: Grossmann Bau GmbH. The office building consisting of 2 floors is 20 metres wide, 60 met...
Oakfield School in Dartford
Timber frame structure: Grossmann Bau GmbH. The support structure for the two mono...
Schwimmbad Mönchengladbach
Structure: Kling Consult Ingenieurgesellschaft für Bauwesen mbH. The roof structure consists of 35 ...
Parkhaus Hamburg-Bergedorf
Structure: Windels, Timm, Morgen Engineering Consultants, Hamburg. The roof of the car park, which ...
Sägewerk in Pljevlja (Montenegro)
Structure: Grossmann Bau GmbH. The saw mill consists of 2 halls. On the eave sides, were fixed stee...
Regio Tram in Kassel
Timber frame structure: Grossmann Bau GmbH. The roof structure of the Regio Tram station consists o...
Produktionshalle in Güglingen
Structure: Ingenieurbüro Walcher GmbH. The production hall and warehouse cover an area of over 30,0...
Sophienhof Frankfurt
Timber frame structure: Kaufmann Bausysteme GmbH. The Sophienhof was designed as a passive house an...
Schule in Assen (NL)
Structure: MAKO houtconstructies. A 3-storey school building measuring 16 metres wide and 45 metres...
Schüttguthalle Bülstringen
Structure: Tragwerksplanung Wagner GmbH. Warehouse dimensions: 90 metres x 113 metres.
Spanplattenwerk in Radauti
Timber frame structure: Poppensieker & Derix. The chipboard plant has a covered ha...
 Construction planning
Construction planning Timber construction
Timber construction Support structures
Support structures Hall construction
Hall construction Industrial construction
Industrial construction Restoration
Restoration Renovation
Renovation Internal construction
Internal construction Joinery
Joinery Carpentry
Carpentry Roofing work
Roofing work Photovoltaic System
Photovoltaic System